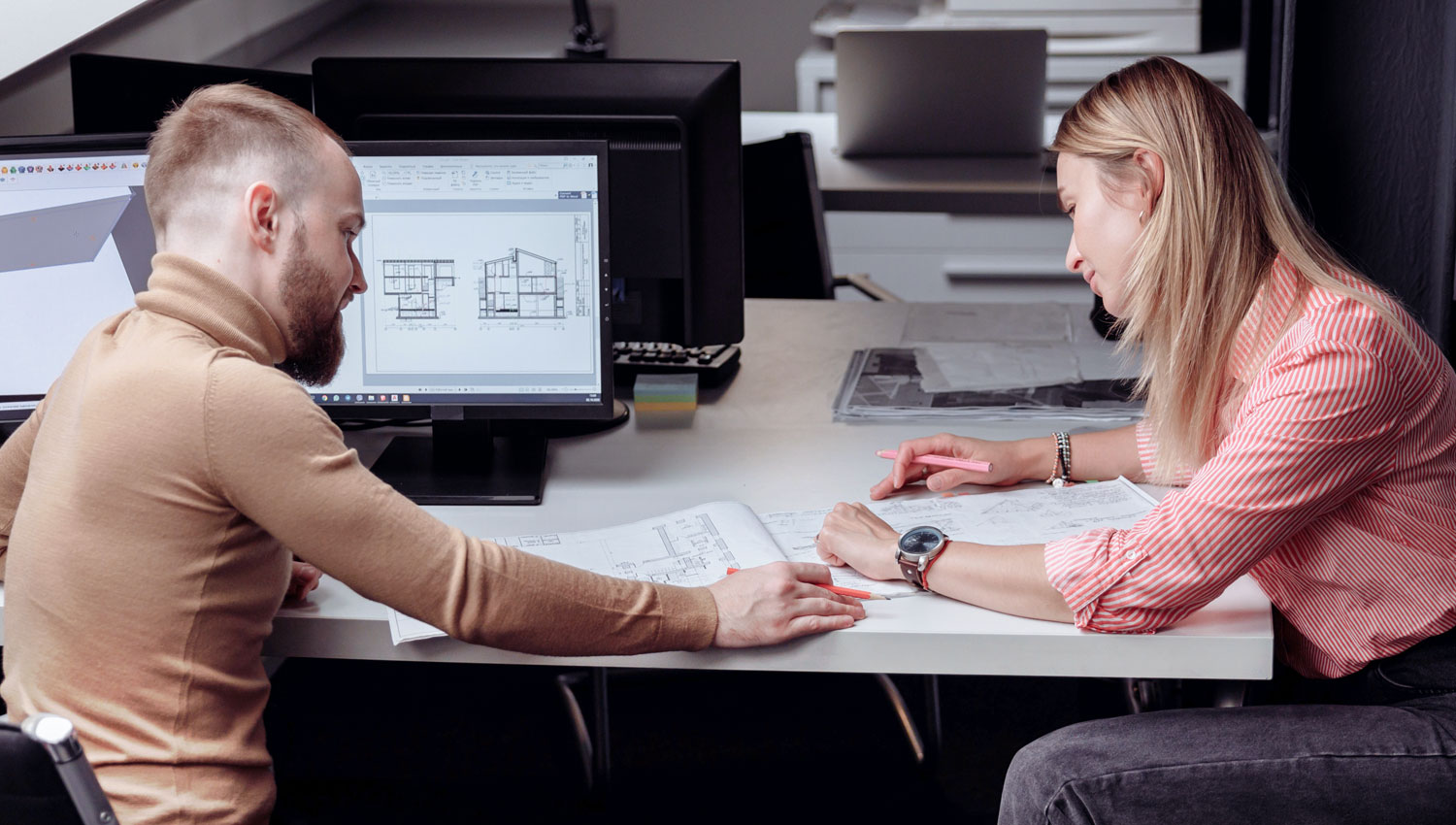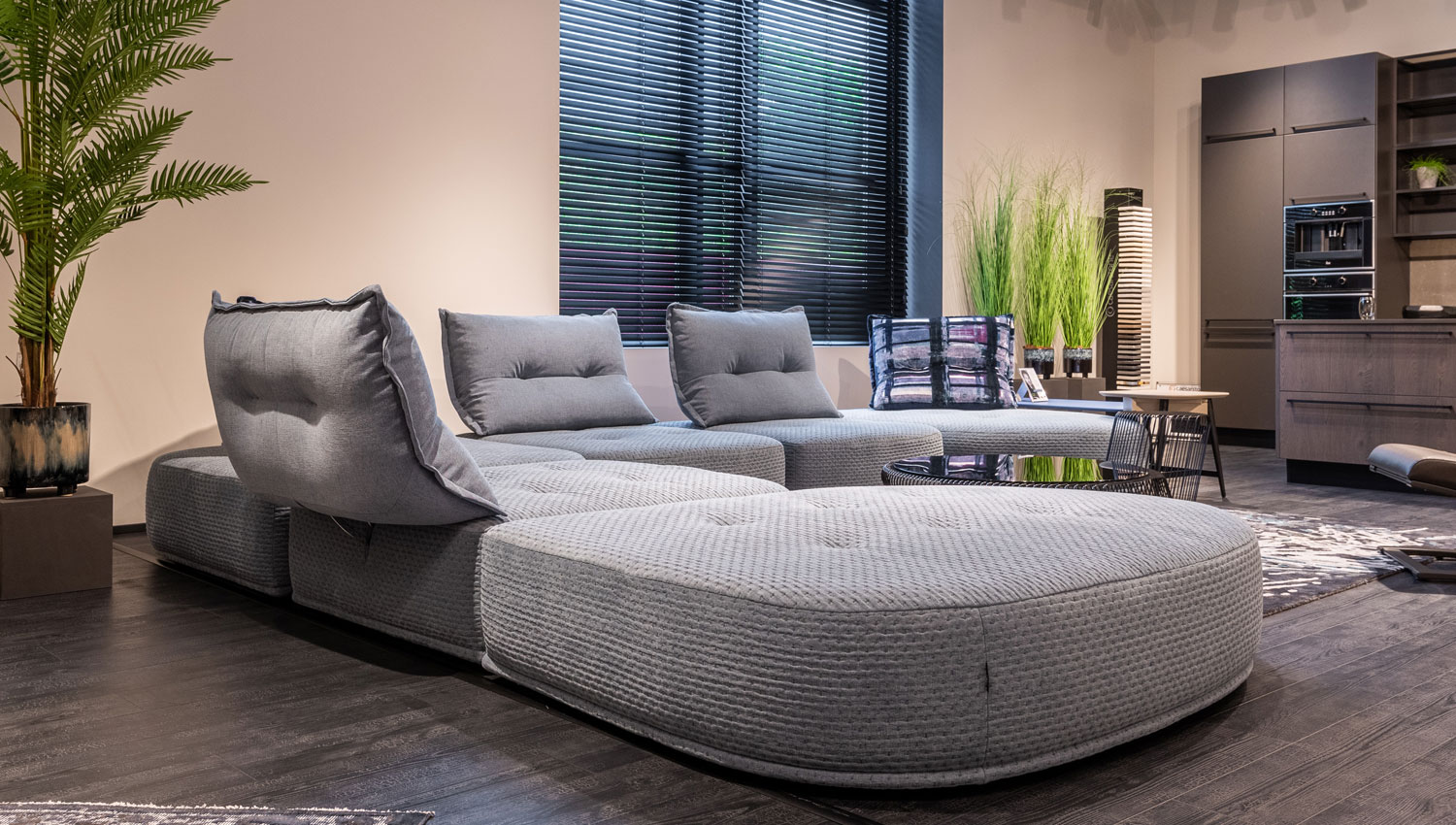We specialize in full-service interior design, including custom furniture, lighting, and art procurement / installation. Our project resumé́ includes both new home construction and renovations of residential interiors of all sizes, small to large. Brainz Design Group also has design experience in boutique, hotels, restaurant, studio, public places, and commercial offices.
Responsive to our clients’ vision, we are committed to design that expresses the interrelationships between architecture and place, space and form, color and materials, economy, and integrity.
Brainz provides turn-key services for all its projects commencing at concept and continuing beyond the project’s final punch list. Below are some examples of services for the various potential requirements for an interior or exterior commercial design project:

- Aesthetic review to understand the Client’s likes and desires
- Establish the lifestyle or professional necessities of the space
- Space planning to study and review initial design options
- Initial material, finish, and furniture selections
- 3-Dimensional renderings by hand or computer-generated
- Initial cost analysis of the design concept with a contractor
- Demolition plans
- Construction plans
- Electrical plans
- Internet plans
- Lighting plans
- Finish plans and finish schedule of all approved materials
- All interior and exterior elevations
- Exterior hardscape plans
- Millwork drawings including custom-designed woodwork, cabinetry, built-in furniture, banisters, paneling, etc.
- Schedules of windows, doors, plumbing fixtures, and appliances
- Exterior hardscape plans
- All required construction details
- Site plans as required by City/County office
- Parking studies if required

- Selection of construction finishes including tile, stone, hardwood, paint, wallcovering, etc., necessary for construction
- Furniture plans incorporating existing and new furniture
- Shopping with the Client
- Selection of all decorative finishes including wall coverings, paint and faux finishes, window treatments, flooring, light fixtures, accessories, artwork, etc.
- Design custom pieces appropriate for the space
- Appliance selections
- Plumbing selections
- Lighting both functional and decorative
- Art selections
- Budgeting of all decorative materials to be used on the project
- Budgeting of all furniture, lighting, finishes, etc.
- Contractor(s) bid review with the Client
- Bid negotiation on the Client’s behalf
- Extensive ability in “phasing” projects to adapt to budget requirements
- Plan coordination with the Client’s architect, if necessary
- Plan coordination with a structural engineer, if necessary
- Work with landscape designers, as necessary, on design, plantings, exterior lighting, etc.
- Submittals, as necessary, of project on the Client’s behalf to parties such as:
- Building Management
- Home Owners Association
- Historical Review Boards
- Cultural Heritage Review
- Health Department
- Architectural Review Boards
- Municipal submittal of construction drawings to:
- Planning Department
- Fire Department
- Building and Safety
- Architectural Review Board applications
- Public Works
- Green Building Departments
- Signage review
- Coordination of contractors or trades people
- On site supervision of work performed by contractor or trades people
- Expediting the project schedule in conjunction with a contractor
- Supervision of the installation of furnishings and accessories
- Coordination of consultants such as:
- Home Theater / Audio Visual
- Lighting designer
- Data / I.T.
- Consultants
- Security
- Elevator companies
- Signage companies
- Pool and spa
- Fire Life Safety
- Mechanical Engineers
- Point of Sale
- Graphic designer / Branding consultant
- Surveyors
- Geologists/Soils Reports